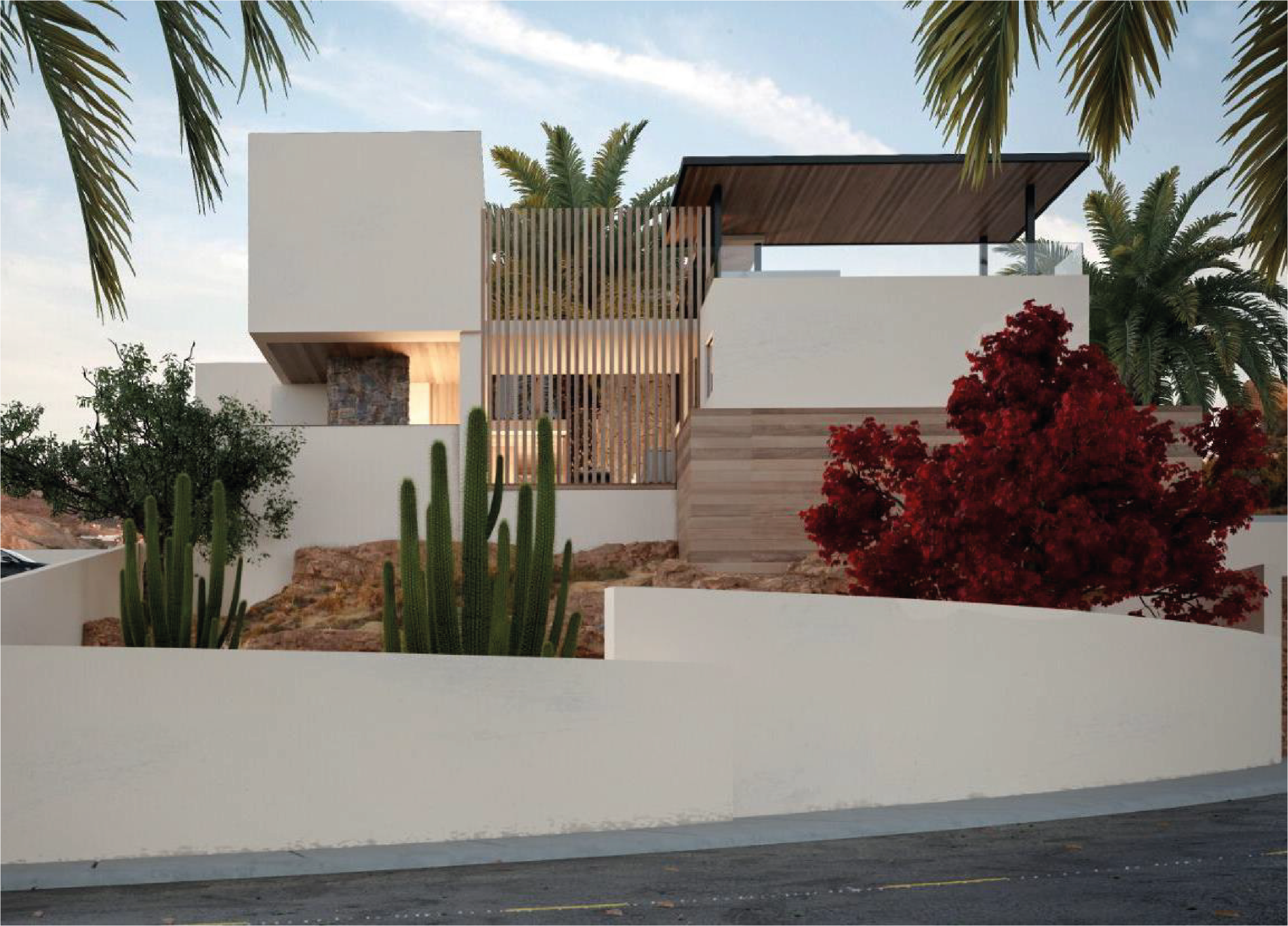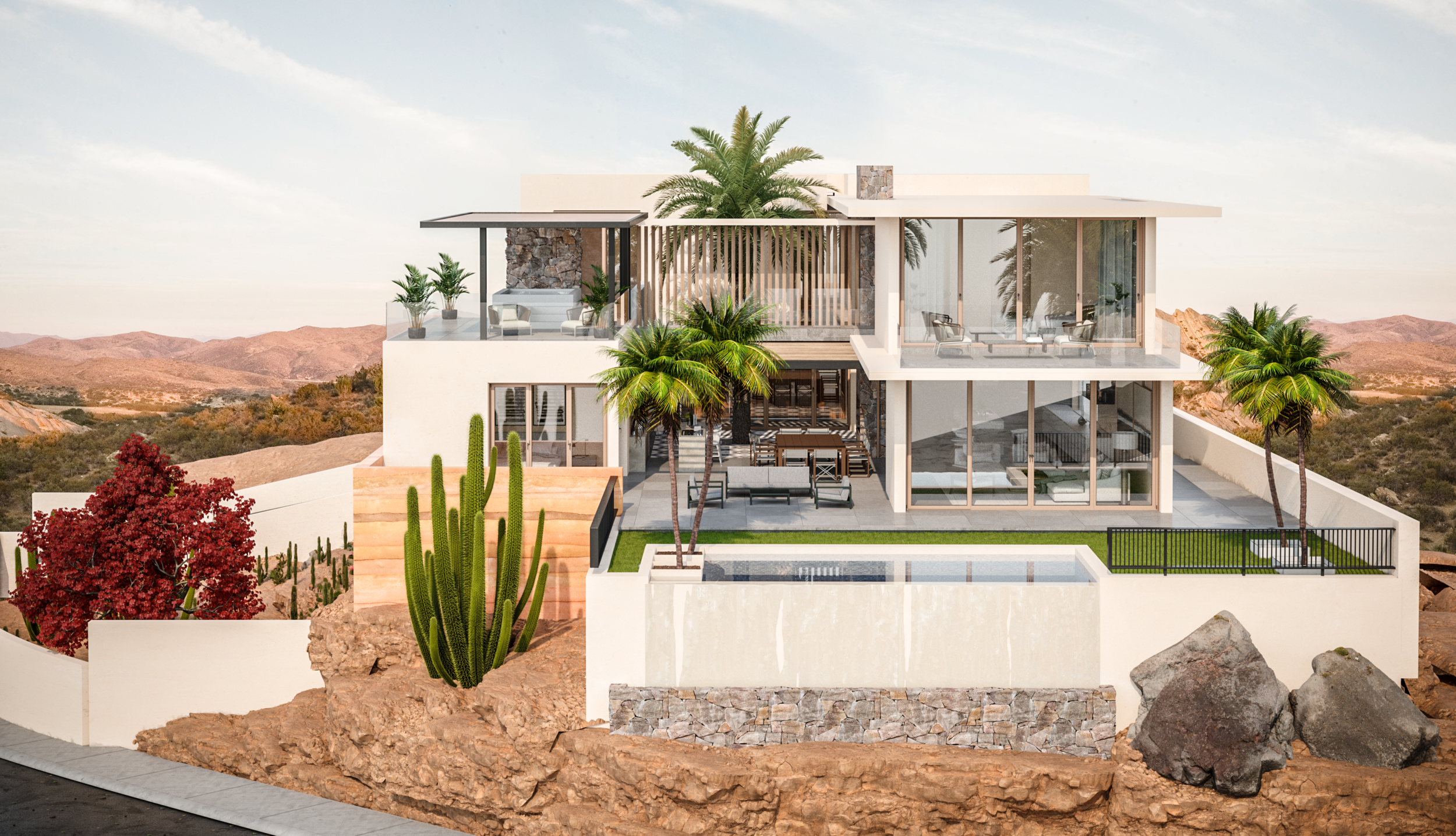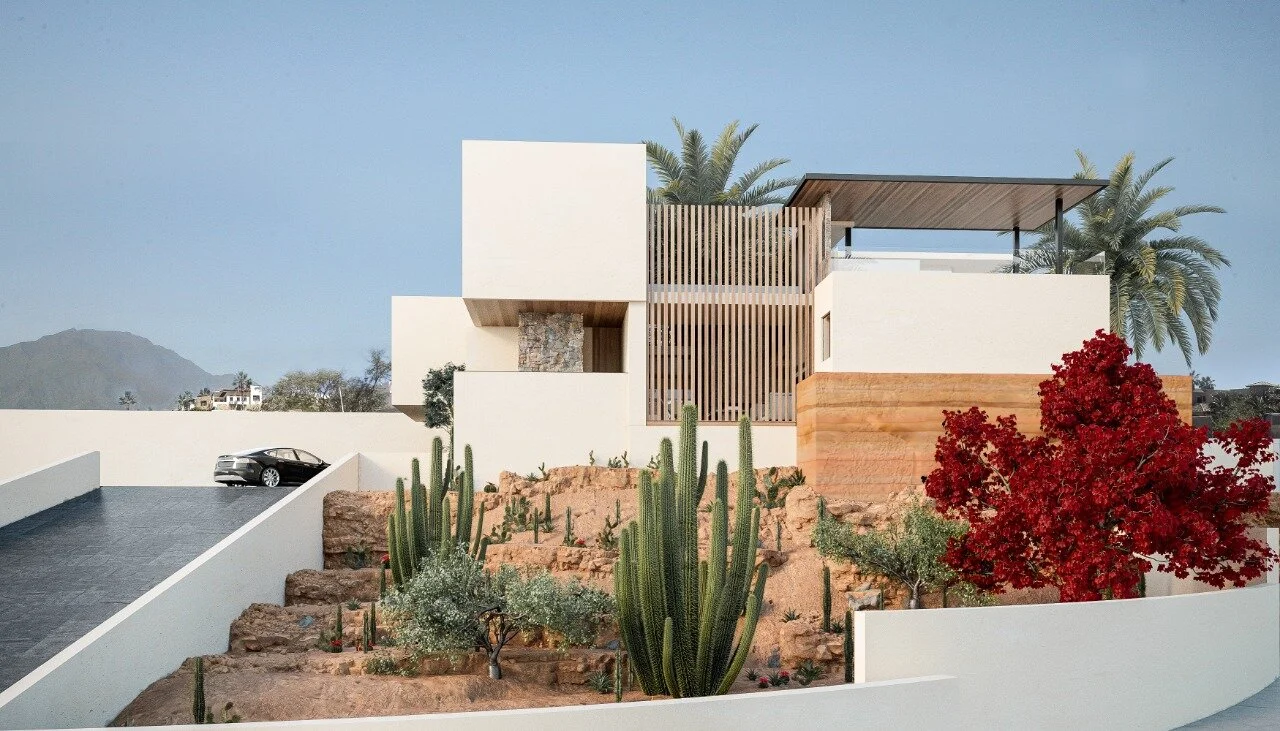—
Cresta del Mar 94
The house has 3 bedrooms, 3.5 bathrooms and a pool house with a full bathroom, laundry, courtyard, home office, 2 car garage, pool and hot tub, bbq and outdoor TV room. This project was designed as a spec home for a developer and was sold before completion. This spec home is built on a lot with a hill. The house entrance is through a courtyard that has a palm tree growing from the basement. The particular aspects of this house is the use of the outdoor space to enhance the views. Many patios, balconies and terraces help integrate the outdoor and indoor spaces with the use of pergolas and lattices played with light and shadow to create texture. The hot tub on the upper lever is connected to the master bedroom through a bridge that functions as a privacy lattice for one of the upstairs bedrooms.
2018 /
Architectural design
Cresta De Mar, Cabo San Lucas, BCS
Lot: 1,200 m2 (12,900 sq. ft.)
Built: 516 m2 (5,550 sq. ft.)










