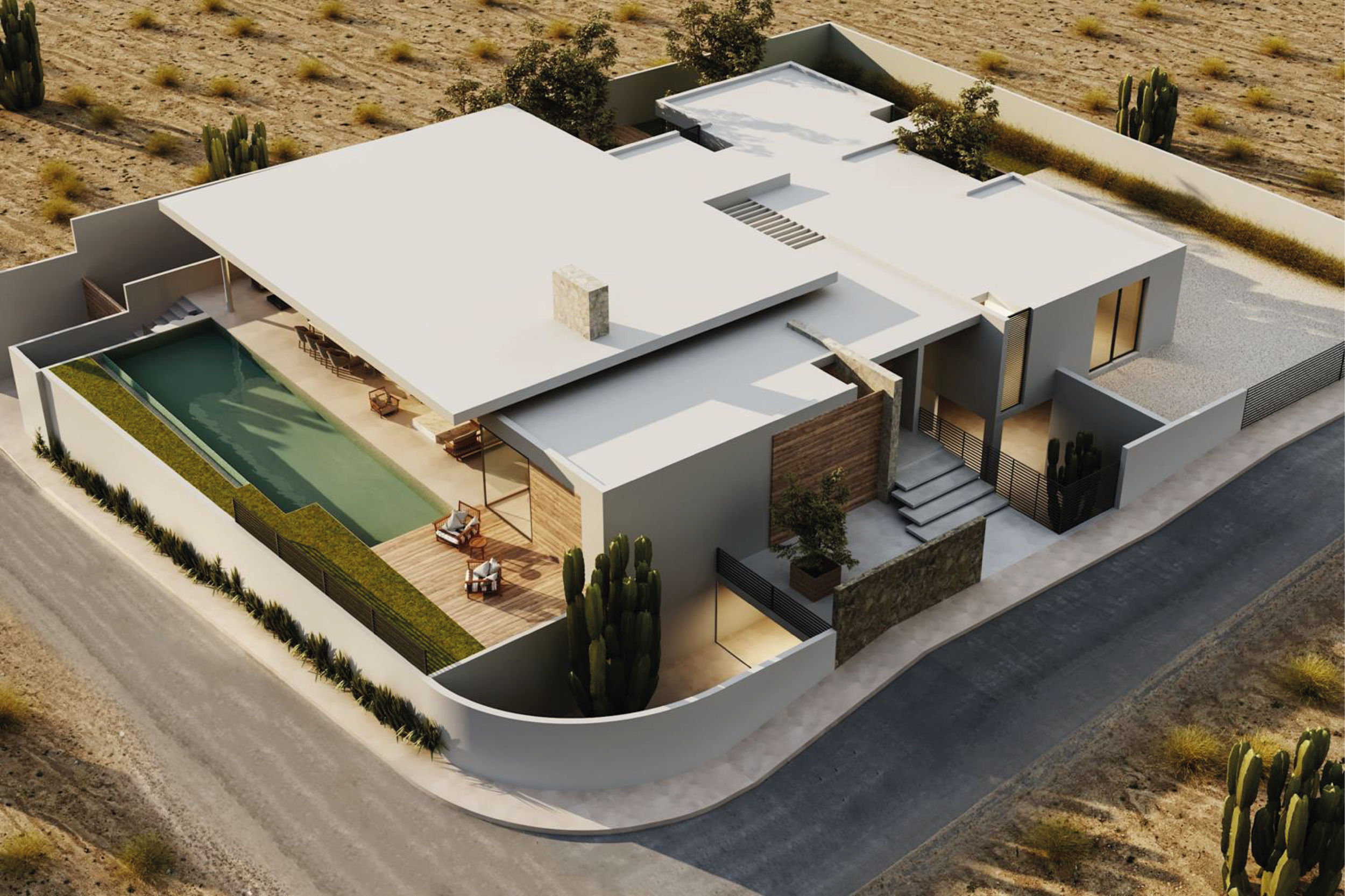—
Cresta del Mar 79
This project started as a spec home for a developer and was sold on paper, it had some adjustments in size for the new client, but the aesthetics and the concept remained untouched. This house is split in 2 levels; the main level with 4 bedrooms and 4.5 bathrooms, all showers with outdoor showers or solariums and 3 with walk-in closets, all Bedrooms have a terrace with a deck. Laundry room, studio, pool, and terrace with pool bar. Two entry ways through courtyards. On the lower level there is a Garage, machine room, storage, and a bathroom for the pool. There are also 4 bedrooms, 3 bathrooms and a walk-in closet. Game room and yoga studio. This house has a clean modern look, the center of the project is the grand overhang that encloses the social areas and looks towards Cabo San Lucas Bay. A great house for a big family that will enjoy it for years to come.
2019 /
Architectural design
Cresta De Mar, Cabo San Lucas, BCS
Lot: 1,286 M2 (13,800 sq. ft.)
Built: 750 M2 (8,000 sq. ft.)







